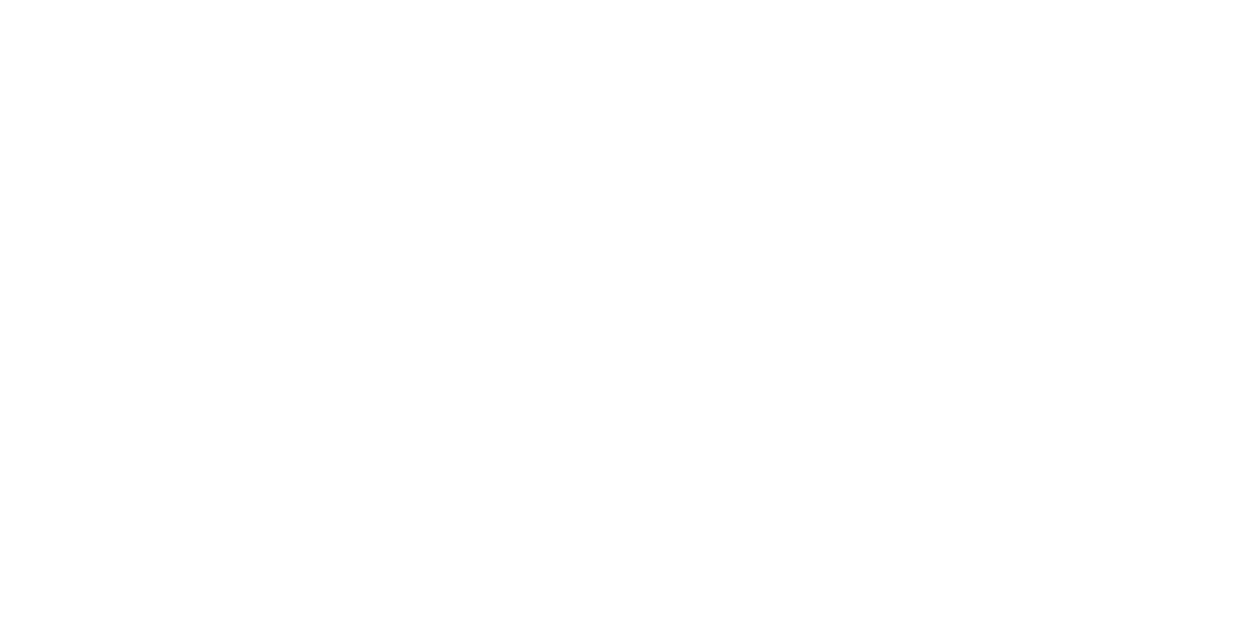General Info - Public Areas
Lobby
235 Main Street entrance
Concession and Ticket Pod
3 Washrooms
Main Floor: 1 unisex - wheelchair accessible
Basement: 1 male/1 female
4 Emergency Exits
Stage Level: USR & DSL. Also accessible from house and basement.
Main Level: Front doors, and stage level exits. Wheelchair accessible.
Basement: Back 'Elvis Entrance' - exit through tunnel. And stage level exits.
House Capacity
Up for debate. More seats than we can use, certainly. Roughly 300 sellable seats - considering modern fire safety regulations and room for volunteers, staff, crew and media. Up to 6 wheelchairs.
Main Level - Wheelchair accessible
Balcony - Not wheelchair accessible
Green Room/Lounge
Basement, between public and backstage area.
Not actually a Green Room, in the traditional sense.
Wet bar licensed for live events.
No wheelchair access.
Volunteer needed for metric conversion of this page. Inquire within.
Backstage Info - Tech Specs
Stage Door
Back of the building.
Secret handshake required.
Loading Door
Back of the building.
Height: 6' 7"
Width: 4' 10.5"
Loading Ramp
Width: 4' 2"
Length of Platform: 6’0
Length of Ramp: 14’6
Dressing Rooms - 4
Basement. Not Wheelchair Accessible.
Large (1):
Toilet, shower and sink
Two make-up counters with mirrors
Full length mirror
Small (3):
Common toilet, shower and sink
Separate makeup counters with mirrors
Proscenium Arch
Height: 16’0
Width: 25’0
Apron
Height (from House floor): 4’0
Width (at Proscenium): 21’0
Width (at DS edge): 17’0
Depth: 6’7
Stage
Width (US wall to wall): 33’7
Width (DS wall to wall): 32’6
Depth (Proscenium to US wall): 18’5
Depth (DS edge to US wall): 25’0
Height: 18’0
Wing Space & Crossover
Extremely limited backstage space.
No functional crossover or SR wingspace without alternate storage arrangements.
USL Corner Anomaly
The roof of the stairway to the basement.
In the way until you're actually using the stairs.
A great place to leave something behind.
Height: 3’7
Width: 7’0 from USL wall
Depth: 4’0 from US wall
Stairs to Dressing Rooms
USL
Width: 3’7
Depth: 4’6
Stairs to House
DSR and DSL, either side of apron.
Main House - Aisles
2 raked aisles - width: 3’3
Soft Goods
Legs (Black) (3 sets - chain hung track with swivel) Height: 13’5 Width: 4’6
Upstage Traveler (Black): Height: 18’0 Width: 30’0
Main Rag (Red) – Proscenium Line: Height: 18’0 - Hand drawn.
Rigging:
Grid height - 16'
Very limited (no) capacity for flight.
Banners, flags, pixies and other fluffy items only.
All rigging subject to executive director's approval.
Electrics
1 NSI 24/48 Memory Lighting Console
48 2.4K Dimmers (DMX)
Control: Back of House or Balcony Booth
House Focus (General Wash) includes:
4 LED Strip Bars - RBG
6 LED Colour Boss - RBGW
2 Colortran 5/50 30 degree ERS
10 6” Fresnels – 500w
20 4x6 Baby Zoom ERS
Barn doors and gel frames available for incandescent instruments - BYOG
Refocus Onstage– Minimum 8 hour call. Refocus FOH - Minimum 16 hour call.
Other LX
1 Comet Followspot – 500w
Sound
2 - Flown Yorkville U-15 Loudspeakers
2 Custom JBL 1 x 15" Subwoofers.
Powered by QSC amplifiers.
Yamaha MG32/14FX Mixing Console w/24 mono & 4 Stereo inputs.
4 Behringer Eurolive F1220 monitors
Console Position: Back of House or Balcony Booth
Bits and Pieces:
A modest range of professional and utility mics, cables, and stands.
Music stands, two styles.
1 Young-Chang Baby Grand Piano - Stored onstage. Tuning available with advance notice and for a fee.
1 Weber upright piano downstairs.
Rules of the House:
Safety First. No smoking. No fisticuffs. No blocking the fire exits. No whining. No open flames, no candles, no smoke effects, no incense, no pyrotechnics, no strobes, no flashpots, no foggers, no confetti cannons, no rice throwing, no helium balloons, no dry ice fogs, no glitter, no special effects of any kind allowed anywhere, at anytime, under any circumstances without the prior written permission of the executive director.
Assorted Gear/Misc. Gack
Ironing Board / Modern Steam Iron
Rudimentary Sewing Kit
Retail Sewing Machine
Small selection hand tools
Small selection hardware
Laundromat 4 doors east on Main Street - limited hours.
Lectern available.
*No Costume Steamer
*No Resident Risers
Local Crew:
Small, competent mostly student crew, with industry contractor support when required or with advance notice and for a fee.




